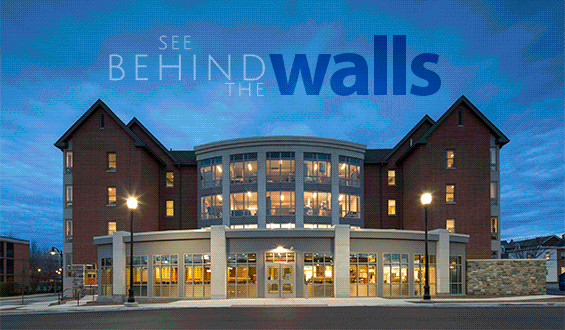Overview
Widener University (Widener) needed to address growing housing needs, stemming from increasing enrollment and retention numbers. Along with Kimmel-Bogrette architects, we were part of the team selected to plan and design a new, four-story, 70,184 sq.ft. living-learning community, that will house over 200 students and dining spaces. Utilizing Revit 3D design to streamline coordination and visualization between the project team and client, we assisted Widener in selecting an HVAC system for the building, and provided full design and construction documents for all mechanical, electrical, lighting, plumbing, and fire protection systems. Widener has named the new building, Harris Hall.
Solution Details
Harris Hall represents the first new residence hall at Widener in a decade. The new facility will allow Widener to demolish two 1970s era housing facilities, while adding engaging, efficient, inviting, and exciting housing and community capacities. The architectural design and building systems need to work hand-in-hand to deliver those attributes to the students who occupy the space. The building was designed with low floor-to-floor heights, creating additional constraints and challenges to route and house building MEP systems, so construction costs could be minimized. Project coordination and understanding was bolstered utilizing Revit 3D design throughout the project, to visualize and communicate plans, roadblocks, options, and solutions.
Mechanical
We helped Widener evaluate two heating and cooling options for Harris Hall. A Variable Refrigerant Flow (VRF) system was chosen over a water source heat pump, as it offered lower installed cost, higher energy efficiency, less interior mechanical space for piping and equipment, and less equipment to maintain.
Electrical & Lighting
The building’s lighting was designed completely with high-efficiency LED fixtures, lowering maintenance and energy usage. Building electrical is provided by a 750KVA pad-mounted transformer. Emergency power is always an important consideration, for residential buildings. A 350 KW natural gas emergency generator services the entire building, including dining, life safety, fire pump, and one elevator, which required a variance to the National Electric Code, because it is fueled by a public utility. Since natural gas service is highly reliable in our region, this eliminates the need for, and liability from, on-site fuel storage.
Fire Protection & Plumbing
The building is fully sprinklered with an electric fire pump to provide necessary water pressure. Domestic hot water is provided by high-efficiency (96%) gas-fired storage water heaters.

Have a similar project? Let's talk about it!
contact us